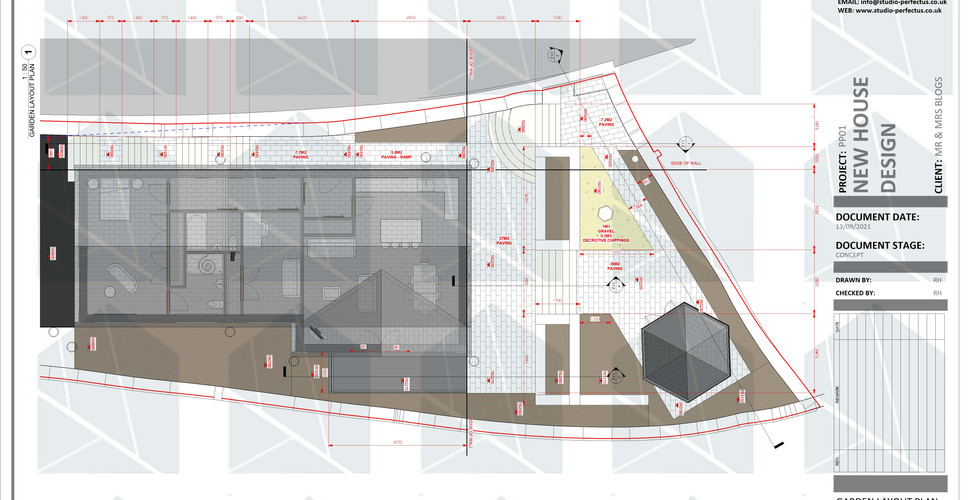Drawings...... what architectural drawings do I need???
- RogerHines

- Oct 9, 2021
- 3 min read
Updated: Oct 28, 2022
A question we have heard all too often
For the success of any architectural or landscape project, a lack of drawings will always lead to unforeseen expenses and poor choices.
Don't get me wrong, yes you can do these things without drawings (sometimes). But the reasons for having them always outweigh the reasons to not have them.
So.... what drawings do I need and what's the difference between these drawings??
Well, fear not!!!!!!!!!!!!!!
I am about to hopefully clear that up right now!
So, I will be clear and say that for some projects, you do not legally need to have drawings, but for most, you will need drawings to demonstrate to the Local Planning Authority and Building Control, what you're proposing to build and how.
Planning Drawings
Planning drawings will demonstrate your design intent to the Local Planning Authority and will be put into the public domain prior to a decision being made on whether or not to grant or refuse planning permission.
The drawings usually lack all technical information as these drawings are not intended for construction use. The drawings are derived from initial survey drawings, these are usually done by a qualified Surveyor or your designer.
The planning drawings will be the first set of drawings you will usually need in a project and are sometimes referred to as the Concept Design Drawings.

Building Regulations Drawings
The Building Regulations Drawings demonstrate that the proposed design meets all of the necessary current building standards that are in place.
These drawings will include detailed information about how the building is to be put together and how the proposed materials will meet regulations such as fireproofing, water tightness, insulation etc.

In some instances, such as small home extensions, it would be possible to construct the proposal from these drawings, however, if you're looking for more in-depth drawings, you would need a full set of Construction Drawings.
Construction drawings remove all of the on-site decisions and allow for a greater level of control over the final product. Detailed floor plans, elevations - both external and internal, detailed sections with accompanying blown up details, all of these will be included within a full set of Construction Drawings, you would also find specifications and window and door schedules, all of this information will help to cost and build the project.

It would also be safe to say that the landscaping element of a project can make or break a project, a well-designed home sat within a poorly designed garden is as they say up north, like mutton dressed as lamb!!
Landscape Design Drawings
In order to ensure that the final product is something to be proud to show the world, we ensure that great architecture is also complimented with a great garden, so the last set of drawings would be the Landscape Design Drawings.
Landscape design drawings will include drawings for the hard-landscaping elements, such as the paving, decking and any structural elements. A set of detailed construction drawings will also be produced to ensure all of the proposed elements are constructed in line with the initial design intent.
Planting plans are also part of the Landscape design drawing set, these plans will incorporate all of the proposed plants, including numbers, species, and location. A maintenance plan is also produced to ensure that the garden remains in perfect condition as it matures.
So, can I do the drawings myself??
The simple answer is..... Yes!
It would be a very time-consuming process for someone that isn't familiar with the process of renovation, building a home or understanding the planning and building regulation process. Further to this, getting a design professional to push and explore ideas will ultimately lead to a better, well throughout result, you will also have the peace of mind that your drawings are accurate and meet all of the necessary requirements needed
If you are still unsure what drawings you may need for your project, book a FREE Zoom call with our design professionals, just click here.








Comments